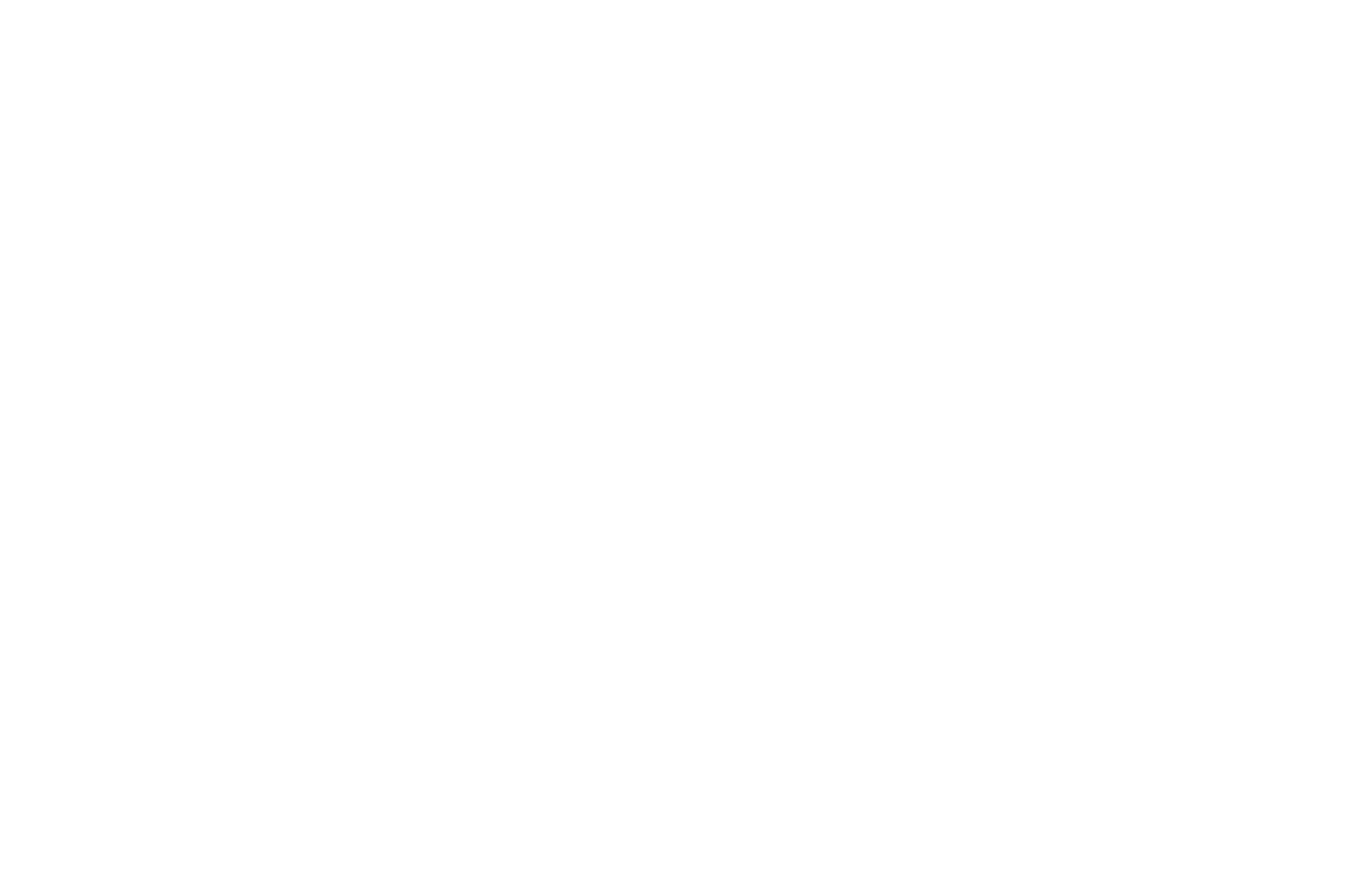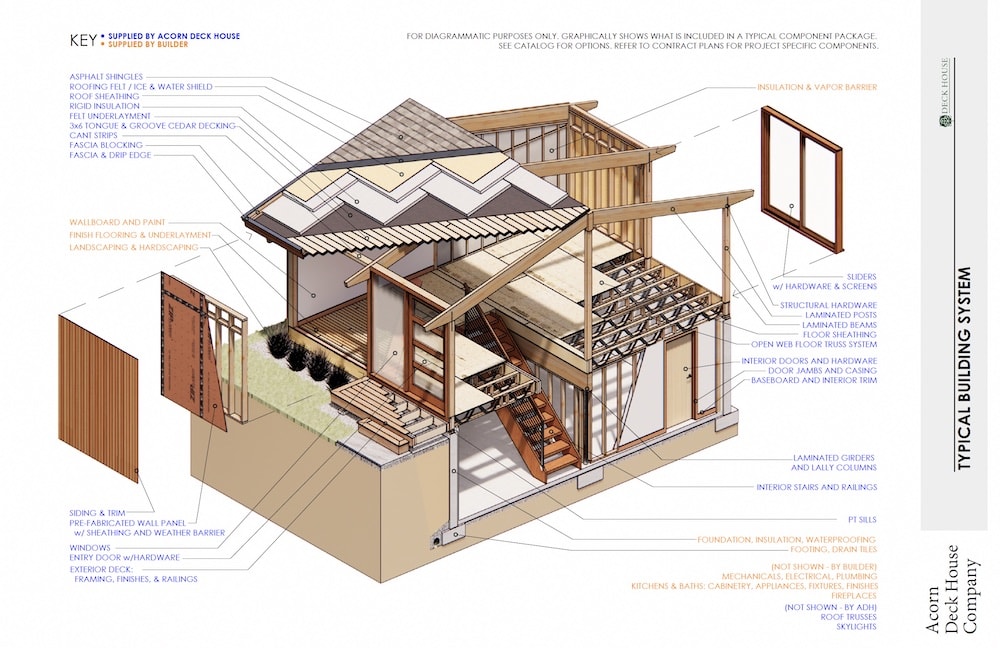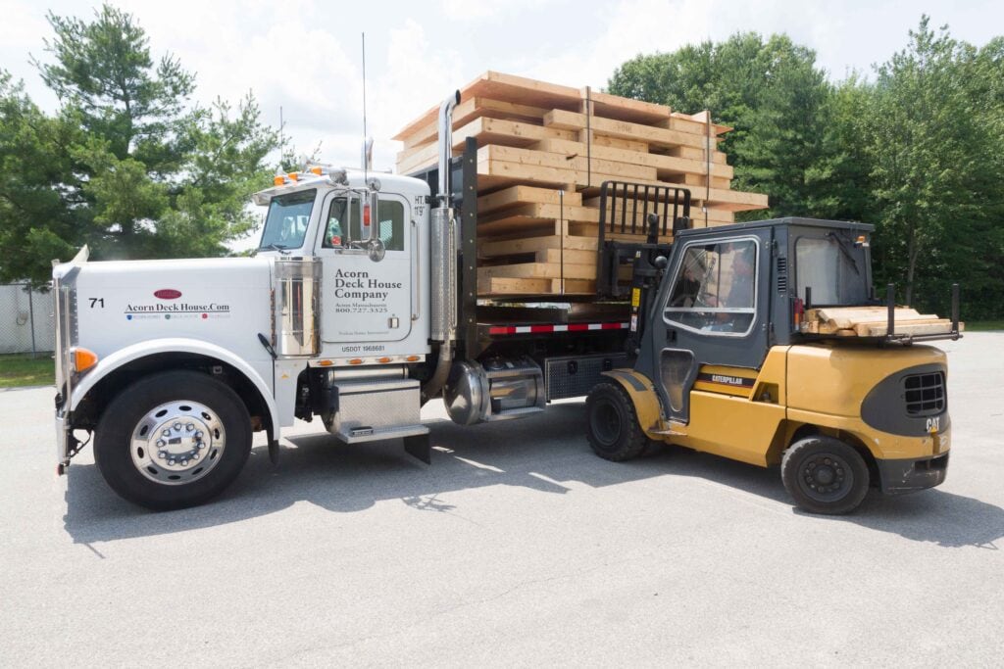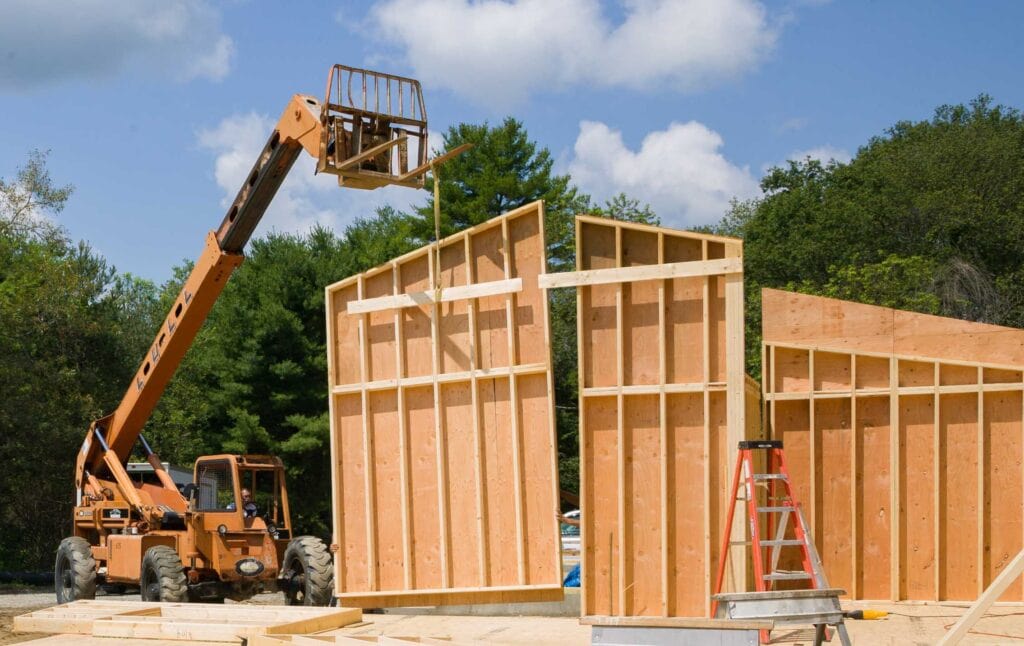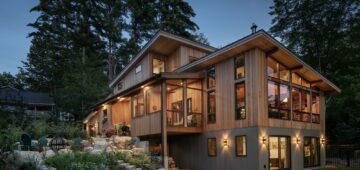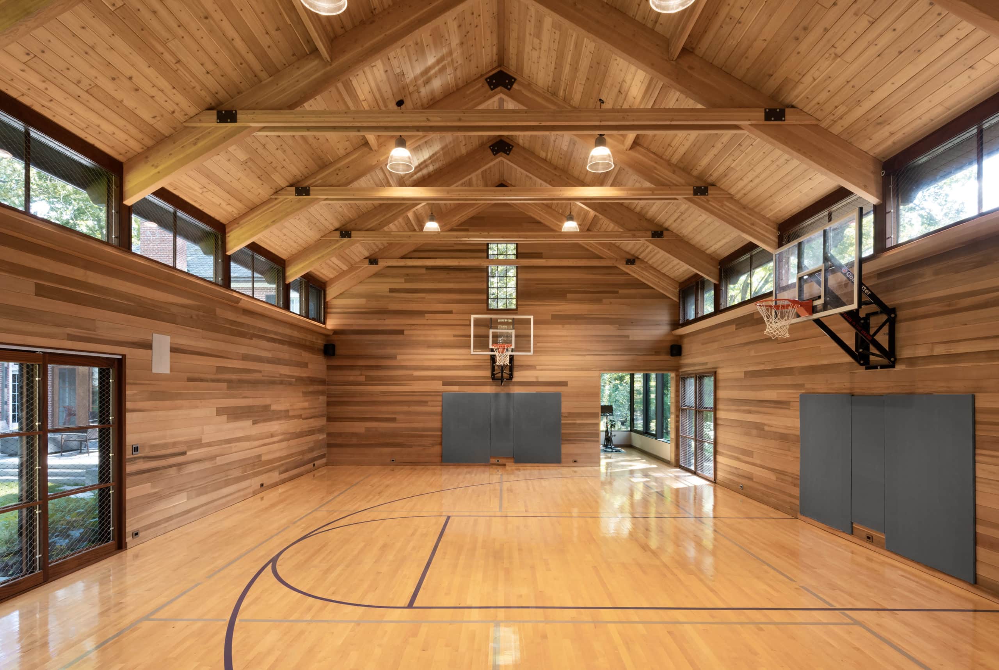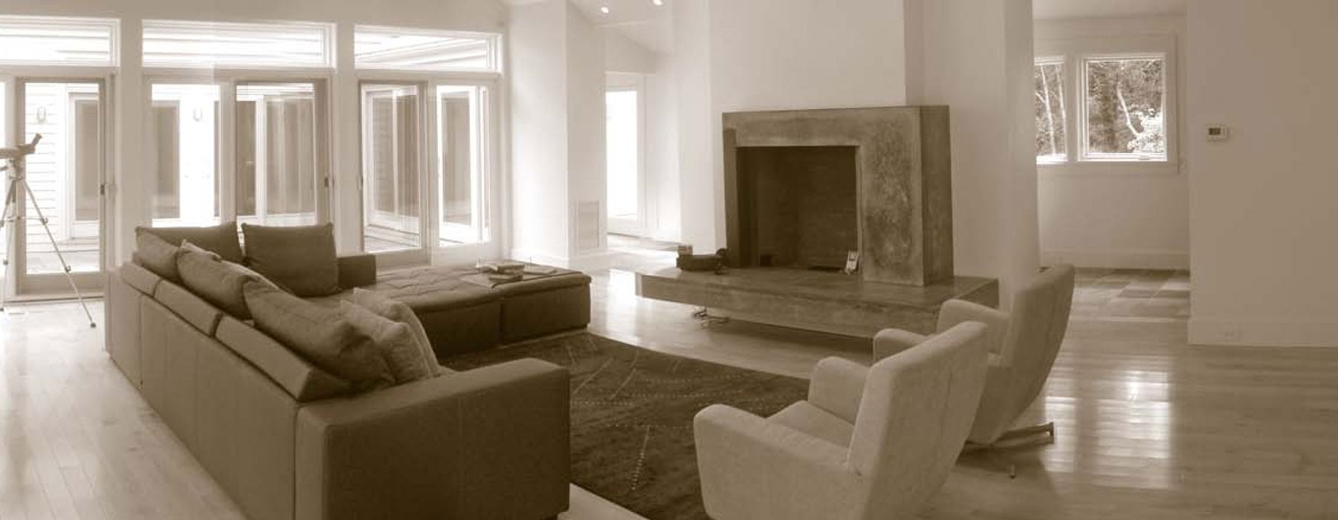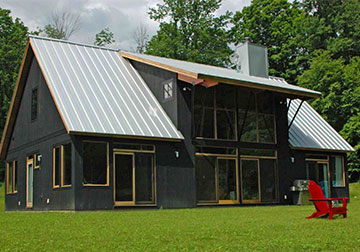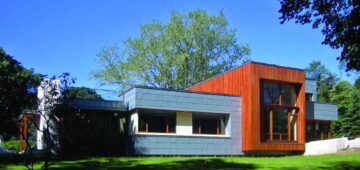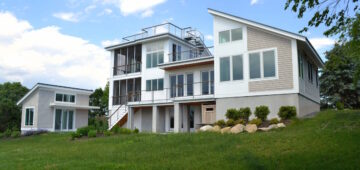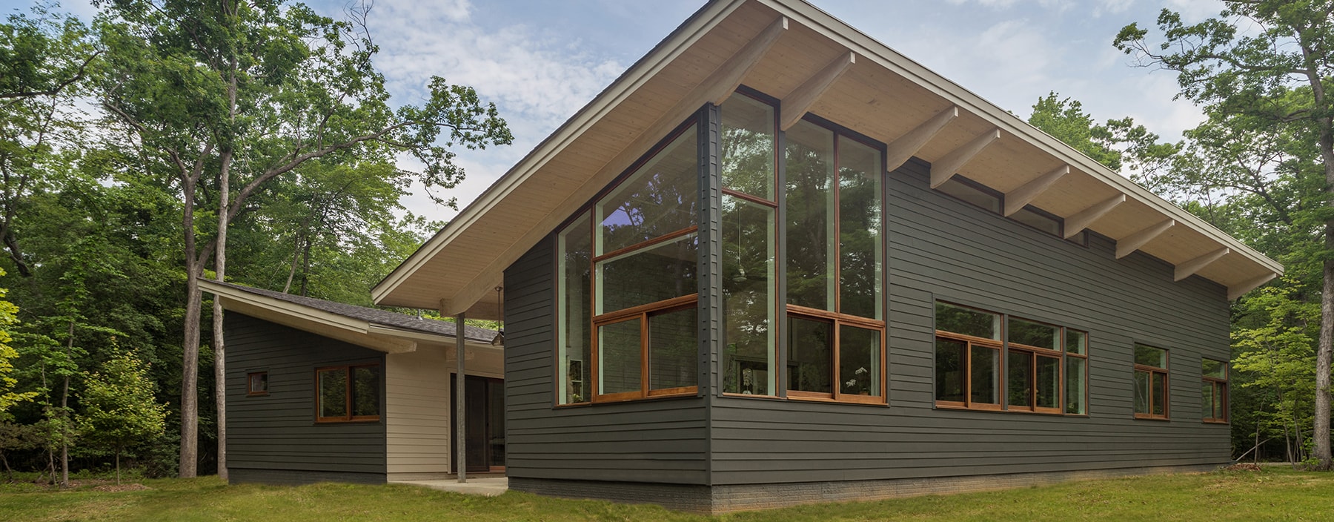Architectural Collaborations
The Architectural Collaboration program by the Acorn Deck House Company represents a forward-thinking approach to custom home design and construction. By combining the creative visions of independent architects with the company’s prefabrication expertise, this program delivers custom homes that are not only beautiful and unique but also built with precision, efficiency, and a commitment to sustainability.
Benefits of the Program
- Customization and Quality: The collaboration between architects and the Acorn Deck House Company allows for a high degree of customization, ensuring that each home reflects the homeowner’s vision and needs. The integration of prefabrication in the process enhances the quality and precision of the construction.
- Efficiency: The prefabrication process not only ensures quality but also significantly reduces construction time on-site. This efficiency is a key advantage, allowing homeowners to enjoy their custom homes sooner.
- Sustainability: Prefabrication is known for reducing waste and improving energy efficiency, both in the manufacturing process and in the final construction. This approach aligns with modern sustainability goals, making it an attractive option for environmentally conscious homeowners.
Start An Architectural Collaboration
Integrated Design and Fabrication Process
Once a design concept is agreed upon, the collaborative team develops detailed working drawings. These drawings serve as the blueprint for the prefabrication process, which takes place in Acorn Deck House Company’s state-of-the-art manufacturing facility. This facility is equipped to produce high-quality, custom components for each home, ensuring precision and consistency in the construction process.
On-Site Construction
After the prefabrication stage, the custom components are transported to the construction site, where the home is assembled. This phase benefits from the meticulous planning and precision of the prefabricated components, allowing for a streamlined construction process that maintains the integrity of the original design while ensuring a high level of quality.
The Acorn Deck House Company’s Architectural Collaboration program is a synergistic partnership between independent architects and the company’s own Design Department. This collaboration is not just about bringing together diverse architectural visions but also about integrating these visions with Acorn Deck House Company’s advanced prefabrication techniques.
Unique Collaboration Model
At the heart of the Architectural Collaboration program is a unique working relationship that fosters creativity and innovation. Independent architects bring their unique design perspectives and work closely with the Acorn Deck House Company Design Department. This partnership ensures that each project benefits from a broad spectrum of architectural ideas and the technical expertise necessary to bring these ideas to life. View our gallery of Architectural Collaborations here.
Start An Architectural Collaboration
View our gallery of Architectural Collaborations here.
