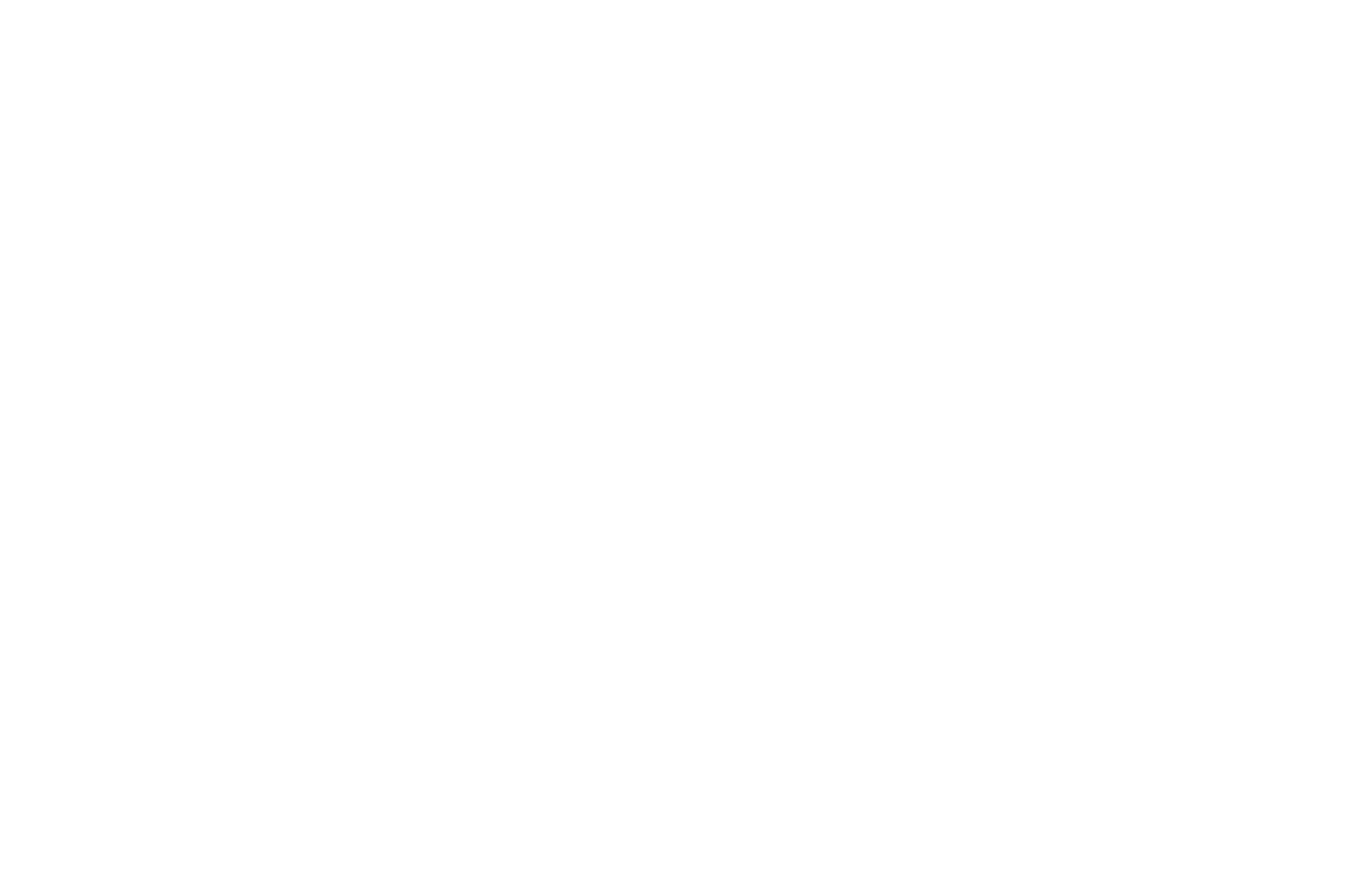Roof & Insulation
In the Northern half of the United States, today’s code (differs from town to town) requires an R-value of 49 (if stretch code), which is 8” of Dow Tough-R or Thermax foil faced both sides if local code calls for staggered joints in both directions.
- We do not recommend venting a 3-pitch properly-insulated Deck House roof.
- Keep in mind wires run between the roof decking and the insulation.
- We do not recommend SIPS (Structurally Insulated Panels) generally less of an R-value per inch than Dow Tough-R and could leave gaps or channels where air can travel causing condensation issues (banned in Canada).
There are builders/roofers who will only roof a 3-pitch roof if they:
- Cover the entire roof in a waterproof underlayment.
- Replace the old skylights with new skylights.
- Take down the chimney to the roof and rebuild it back up. The reason for this is that many houses in the past used brick or very porous brick, which can cause problems, or the old pan flash needs to be replaced.
We use GAF/ELK TIMBERLINE PRESTIQUE Lifetime HD Ultra (4ea pr SQ).
From Polyiso.org:
- Multi-layering of Polyiso roof insulation installed with staggered joints offers a number of advantages, including:
- Reduced thermal loss at insulation joints
- Reduced thermal bridging
- Reduced moisture migration from the building interior into the roofing system
- Reduced potential for membrane splitting in Built Up Roofing (BUR) systems
- Typically the fasteners for roof sheathing (OSB or Plywood) are insulation plus 2”.
- If the roof has been modified, please double check the faster size before installing. If they are too short, the fastener will not go into the roof decking to hold the roofing correctly; if they are too long, the fasteners will go through the decking into the home, wrecking the ceiling.
- The roof decking has changed slightly through the years (different thicknesses and widths) and today’s standard is 5-1/4” wide x 2-1/4” thick. The best way to tell the thickness of the insulation is (if original):
- .75” fascia overhang + 2.25” for roof decking (+/- depending on year) + .5” plywood (if after 1982) + .375” for shingles = 3-7/8”
- If 1” of insulation, then the roof should measure 4-3/8” from bottom of fascia to top of shingles (if one layer and no Plywood and no venting)
- If 2” of insulation, then the roof should measure 5-7/8” from bottom of fascia to top of shingles (if one layer and no venting)
- If 4” of insulation, then the roof should measure 7-7/8” from bottom of fascia to top of shingles (if one layer and no venting)
- If there is condensation appearing only at the peak, then it is possible that the roof insulation is not overlapping at the peak correctly.
- .75” fascia overhang + 2.25” for roof decking (+/- depending on year) + .5” plywood (if after 1982) + .375” for shingles = 3-7/8”

