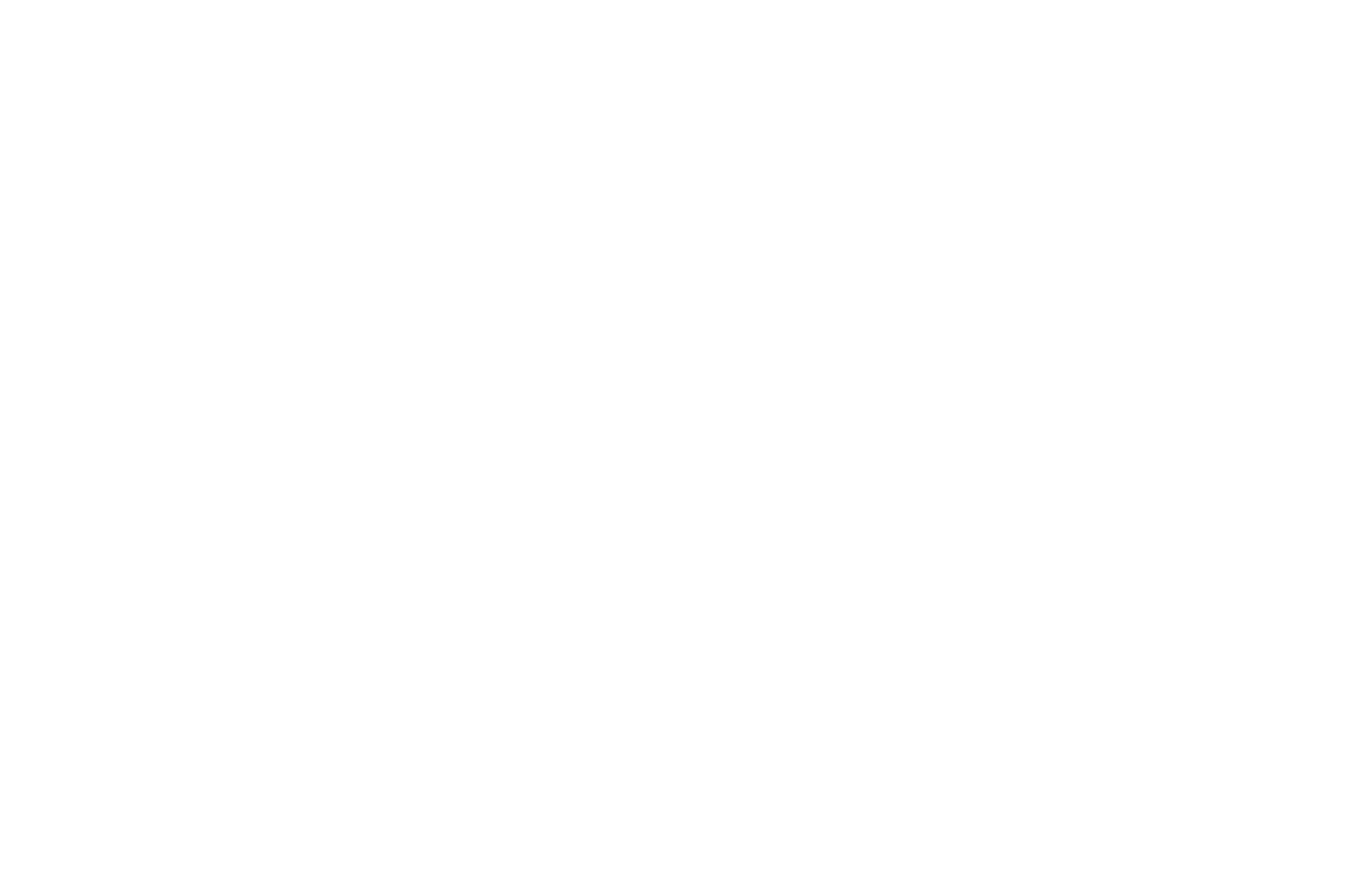The Acorn ADU
The Acorn style ADU combines timeless design elements with modern functionality, offering a luxurious yet practical solution for expanding living spaces.
- Multigenerational Living: Independent yet connected spaces for family members.
- Guesthouses: Stylish accommodations for visitors.
- Home Offices or Studios: Dedicated spaces for work or creative pursuits.
- Rental Units: Income-generating properties with high design appeal.
Acorn ADU Virtual Walk-Through
Click on the double arrows to enter into the space; click on the circles to move from room to room.
Acorn ADU Specifications
- 730 Square Feet of Living Space
- Designed Using Acorn Home Materials and Aesthetics, Including:
- BEAM: Exposed Douglas Fir Laminated Beam
- SOFFITS: James HardieTM Fiber Cement Soffits
- ROOF: Truss Roof with Plywood and Timberline HDZ – Weathered Wood Asphalt Shingles
- WINDOWS: Marvin Clad Ultimate Series w/ Advanced Insulated Low-E, Argon Filled
- Interior – Unfinished Pine, Exterior Color – White, Exterior Finish Enduroclad
- WINDOW HARDWARE: Essential Collection – Champagne Finish
- FOUNDATION: Slab on Grade
- FRAMING: 2x6 Premanufactured Wall Panels with ½” Sheathing
- SIDING: James HardieTM Fiber Cement Clapboard Siding (Smooth or Cedermill Wood Textured)
- FRONT DOOR: Marvin Ultimate Series French Glass Door
- INTERIOR DOORS: Premium Masonite Solid Core 1-panel Primed Molded Door.
- INTERIOR BASEBOARDS & DOOR CASINGS: Pre-Primed Pine
Start Your ADU Journey Today
Leverage the benefits of accessory dwelling units and enhance your property with a Luxury ADU.
Contact Us

